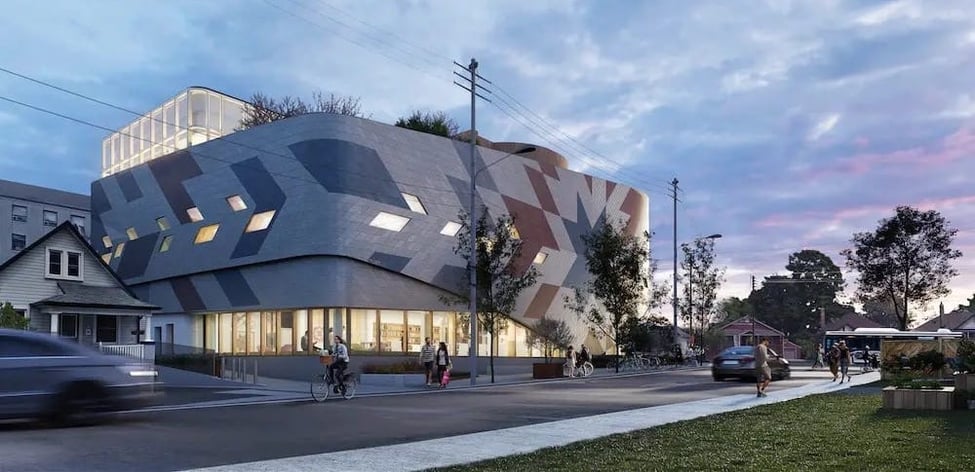A new modern library is coming to the city's east end, and Torontonians can get a closer look at the library here. Located at the Dawes and Chapman Avenue corner, Dawes Road Library will be replaced with a modern facility. The library's new exterior will feature striking Indigenous-inspired wrap-around detailing, while the interior will offer high-tech learning facilities and plenty of books for learning.
Perkins & Will, one of the project designers, and Smoke Architecture, an Indigenous architecture firm, have curated renders showcasing the number of attune adjustments done in prior designs.
The new modern library will feature a 3-story building in a whopping 26,300 sq. ft area, a drastic change from the old library and 6 condos currently ruling the site. The exterior structure of the library is inspired by an Indigenous star blanket and will be clad in maroon, grey, and blue parallelogram tiles.

At the front, in an open space, there will be a small plaza area with planters, benches, and plenty of green. As you move inside, you will enter the soaring atrium, which features east-facing, floor-to-ceiling windows letting sunlight in through the day.

Earlier details or rendering of the inside of the library were not available, but recently published rendered images show a tiles pattern of the exterior on inside walls but in a wooden texture, preferably made of wood.
A variety of spaces for a large gathering can be seen in renders on the second-story balcony of the library, with a pop colour filled across the room from statement star blankets to furniture.
Coming to the third floor- it has enough programming space that includes the City of Toronto Community Hub equipped with meeting rooms and a complete kitchen. On the outside of the community space on the third floor, there is an expansive green roof with a space for ceremonial gatherings that features lots of lush greenery, a fire pit, and rounded benches.

The project Dawes Road Library and Community Hub Development is $25M and is under Site Approval Phase. It will require gaining a permit for the execution of the project from the City to move into the Building Permit Phase. If everything goes according to the plan, project construction will start by the end of 2023, and completion is expected by late 2025 or early 2026.
Discover a nearby new pre-construction project by Marlin Spring, The Dawes Condos. Dawes North brings connected east end living to Danforth Village. This evolving neighbourhood is close to some of the best transit in the city, with The TTC & GO both steps from your front door. Everything you need for great days and nights is a short walk away. You can shop, dine, and enjoy a busy social life – all close to home.

